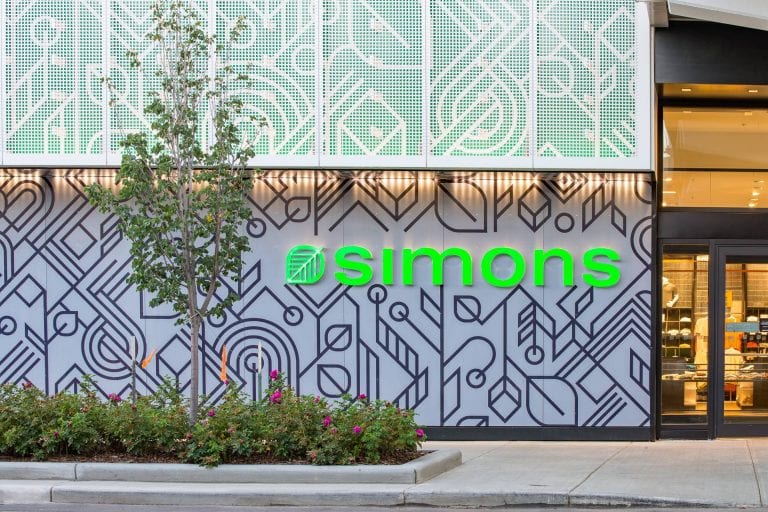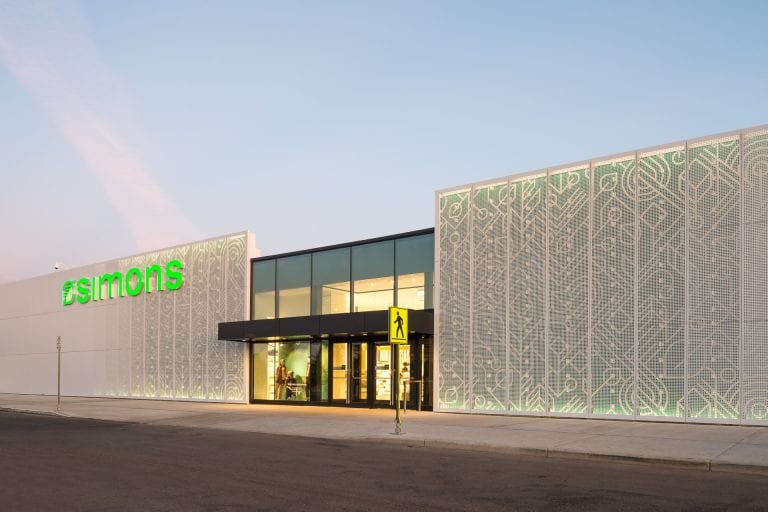Simons Londonderry Mall
Perforated Architectural Panel
A unique and stunning architectural facade design incorporating layers, gradient and perforations.
A unique and stunning architectural facade design incorporating layers, gradient and perforations.
Simons Londonderry Mall perforated and non-perforated ACM panel
Londonderry Mall, Edmonton Alberta
Lemay Michaud Architects

A longtime, trusted partner of Simons, Lemay Michaud of Quebec, led both the architecture and design of Londonderry. Anchoring the north end of the newly renovated Londonderry Mall, Simons will occupy 90,000 sq. ft. over two levels. Environmental sustainability is key to the new Londonderry Simons, and over 50% of the store’s electricity usage will come from on-site renewable energy sources.

IMARK was chosen to be the architectural metal contractor on the final stage of construction for the building two-layer facade. The facade outer metallic aluminum composite surface is comprised of a metal lace with variable perforations, while the bottom layer is another metallic surface with a printed pattern, which can be seen through the lace. Put together in this sequence yields a unique and inspiring architectural facade that speaks to the retailers’ fashion-forward vision.
This project also incorporated a unique gradient pattern as the perforations became less and less the farther you moved away from some of the entrance doors until the panels had zero perforations. When backlight and viewed at night, the final facade and mixture of design elements made this one of the most unique facades we have completed in recent memory.

Check out our Ocular Perforated Panel Imaging
Contact IMARK’s Estimating Department to arrange a consultation or submit a form and a representative will contact you.
Contact Us